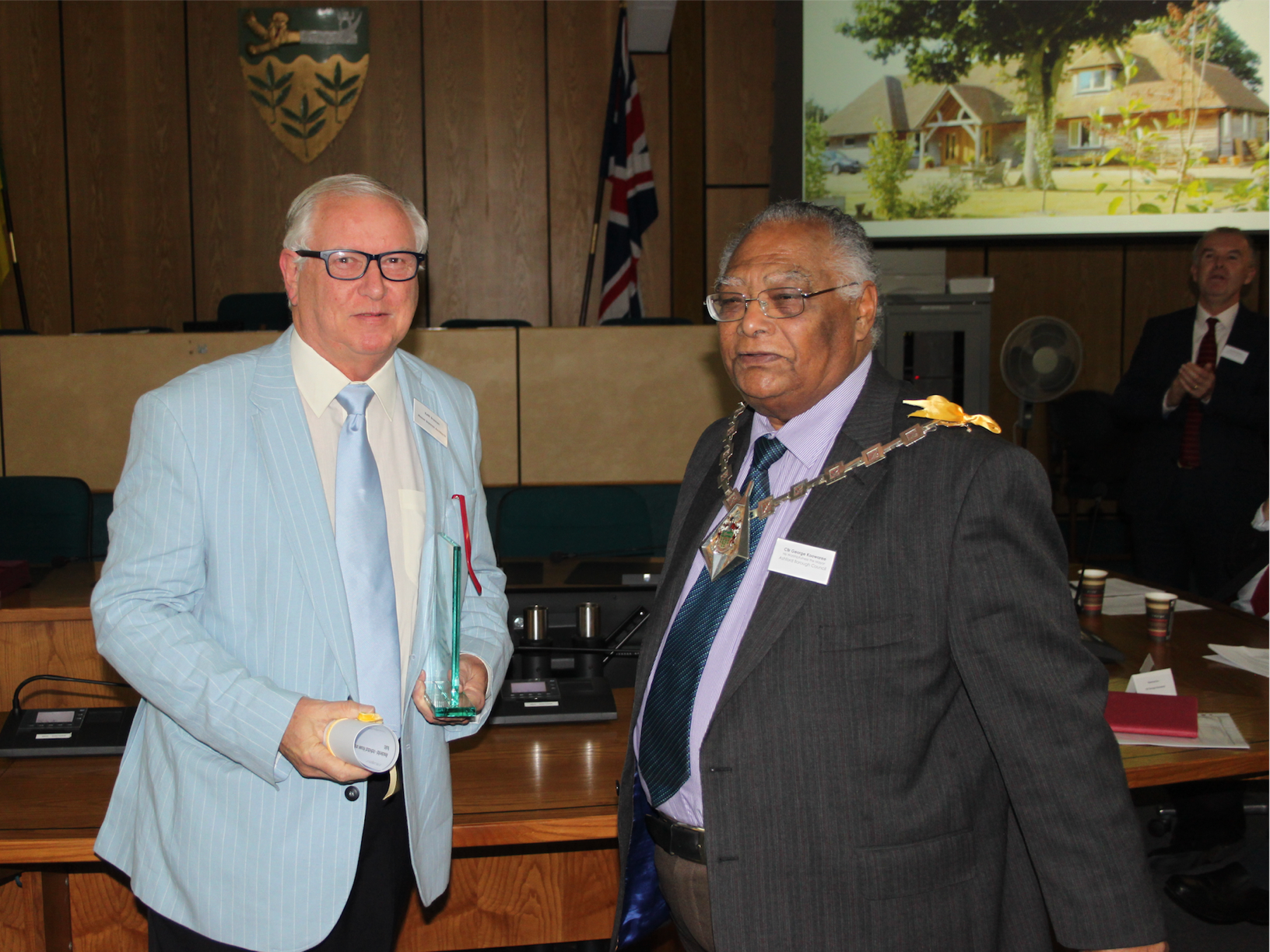creative building design
offering a personal professional service at affordable costs.
Mason Brannan Architects
The Partners :
Ann and Keith Brannan Dip Arch ARB RIBA ACArch
Ann Mason and Keith Brannan formed Mason Brannan Architects in 1975 having both completed a 7 year course at Canterbury School of Architecture in 1972 and following a further 3 years of experience in regional architects offices.
They are registered to practice as Architects with the Architects Registration Board, and were both elected members of the Royal Institute of British Architects in December 1972.
During the past 48 years in practice they have completed over 1000 building design projects and gained a wide range of experience.
This website gives an overview of what has been completed by the practice illustrating the varied style and type of building projects.
Creative Building Design has always been the main focus of the Practice which has been enabled by the use of computer aided design techniques to give 3 dimensional views of most projects and presenting easily understood images of the design development.

To find out more about this personal, experienced, and qualified professional architects service
-
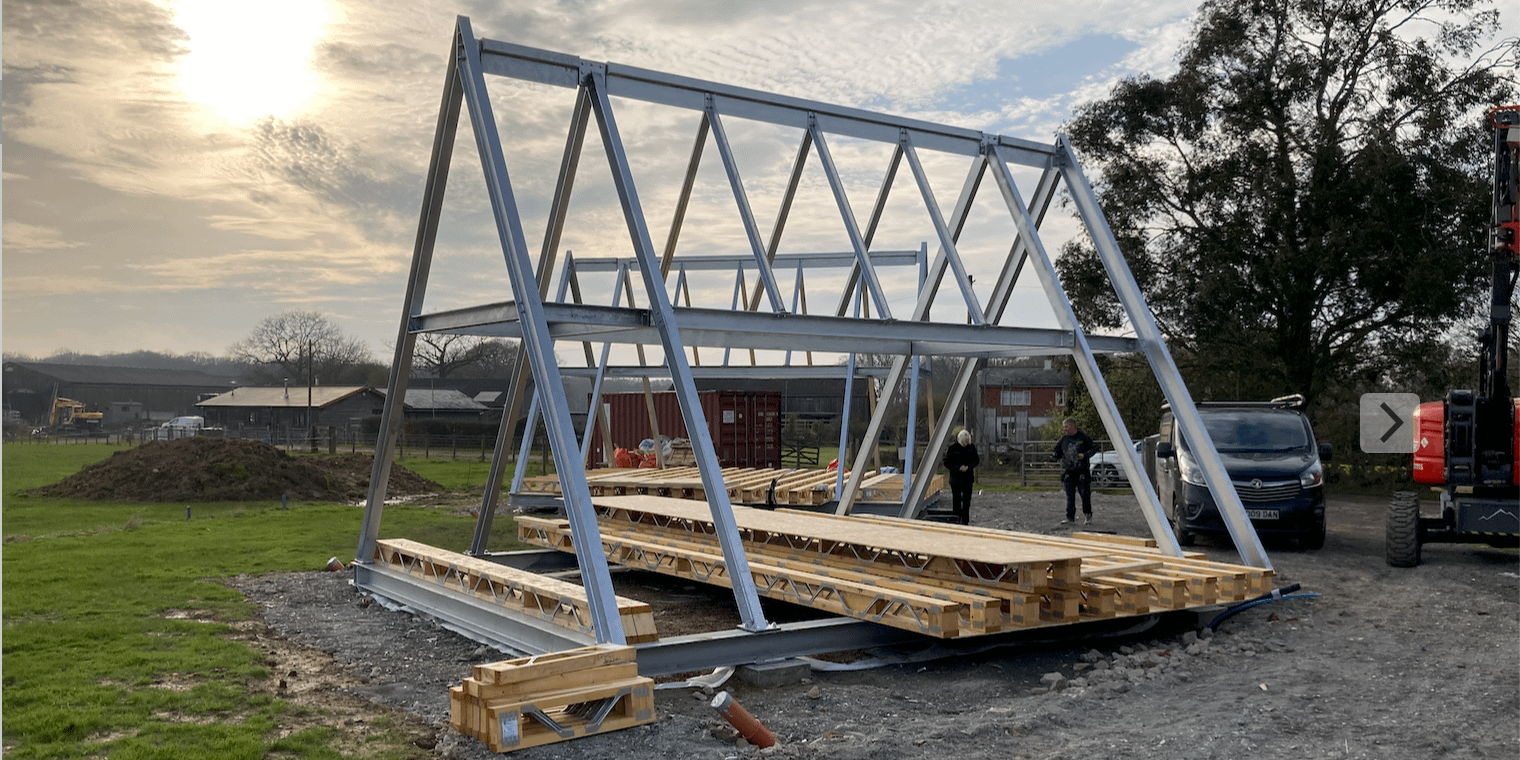
Holiday Lets Early stage of construction 2024 -
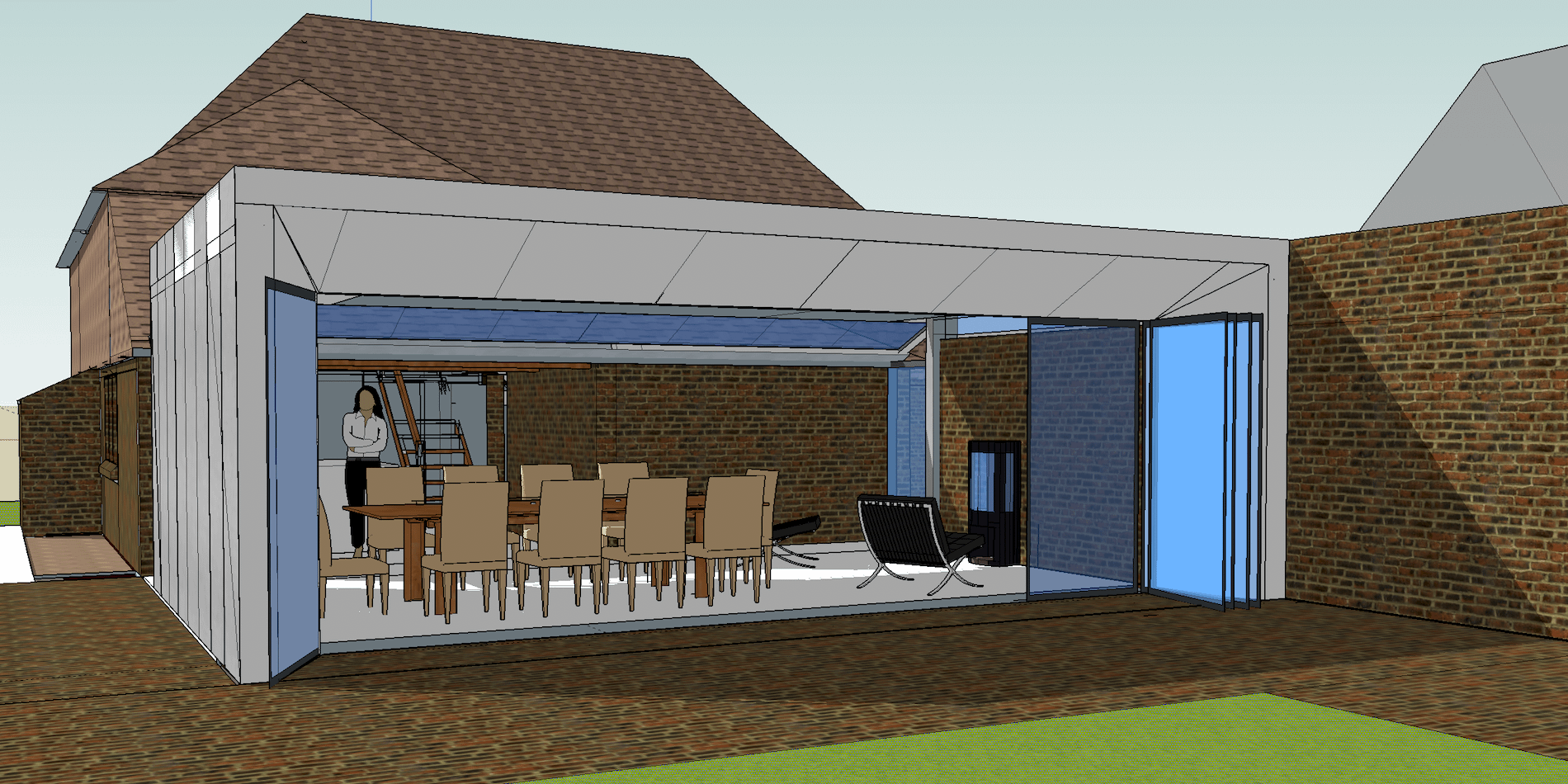
Proposed new garden room Design 3D Model view -
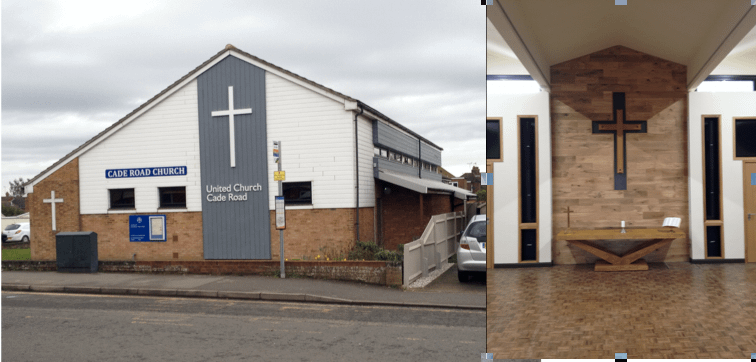
Cade Road Methodist Church Internal and external refurbishment -
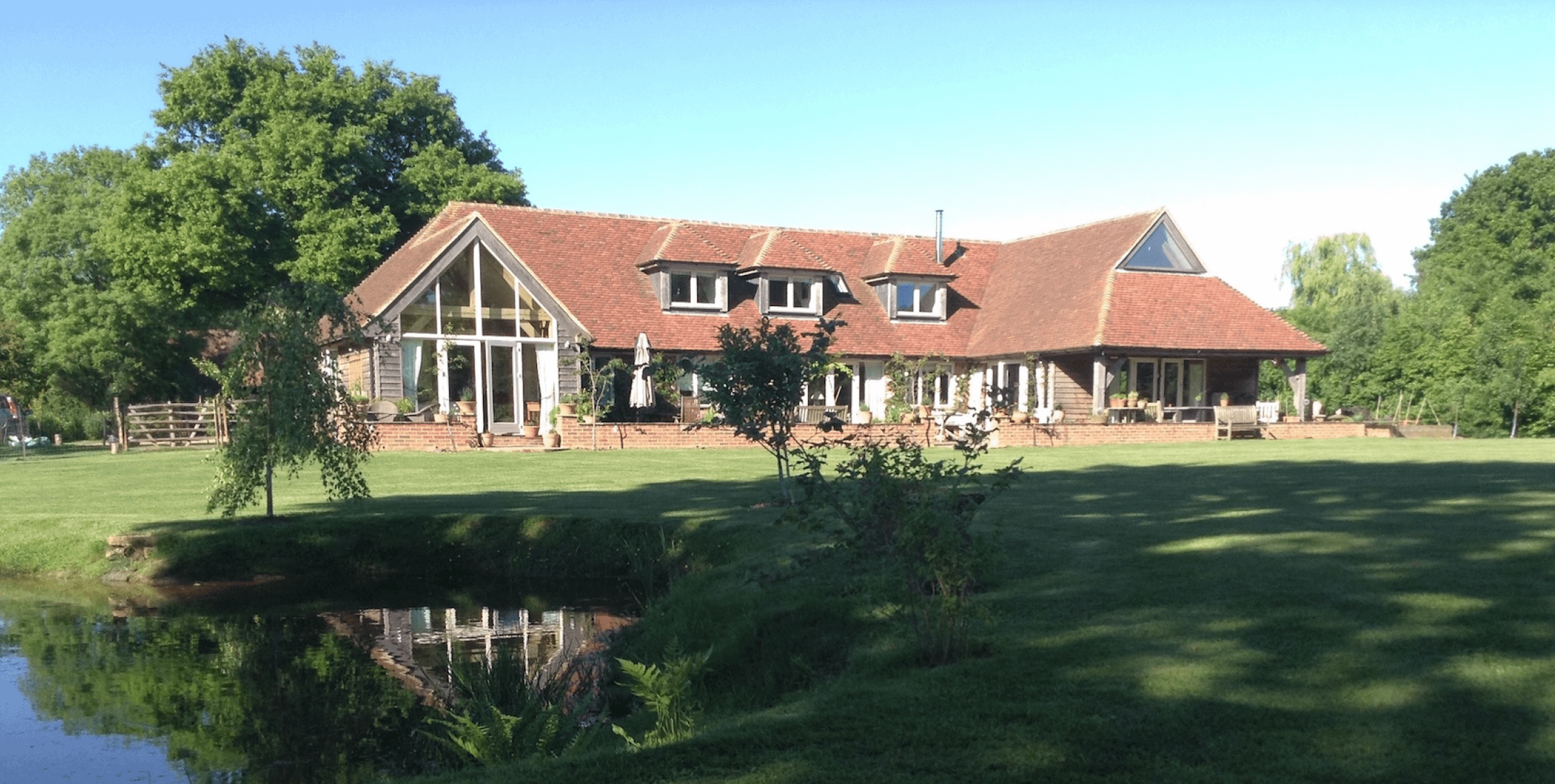
Award winning house View from the landscaped rear garden -
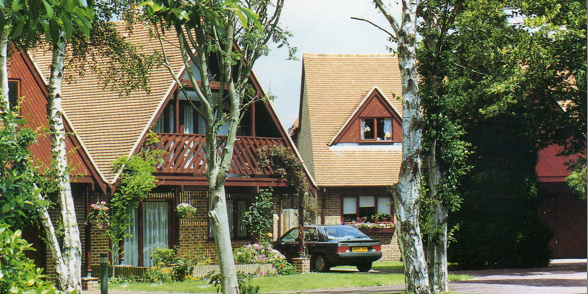
Housing at Tenterden -
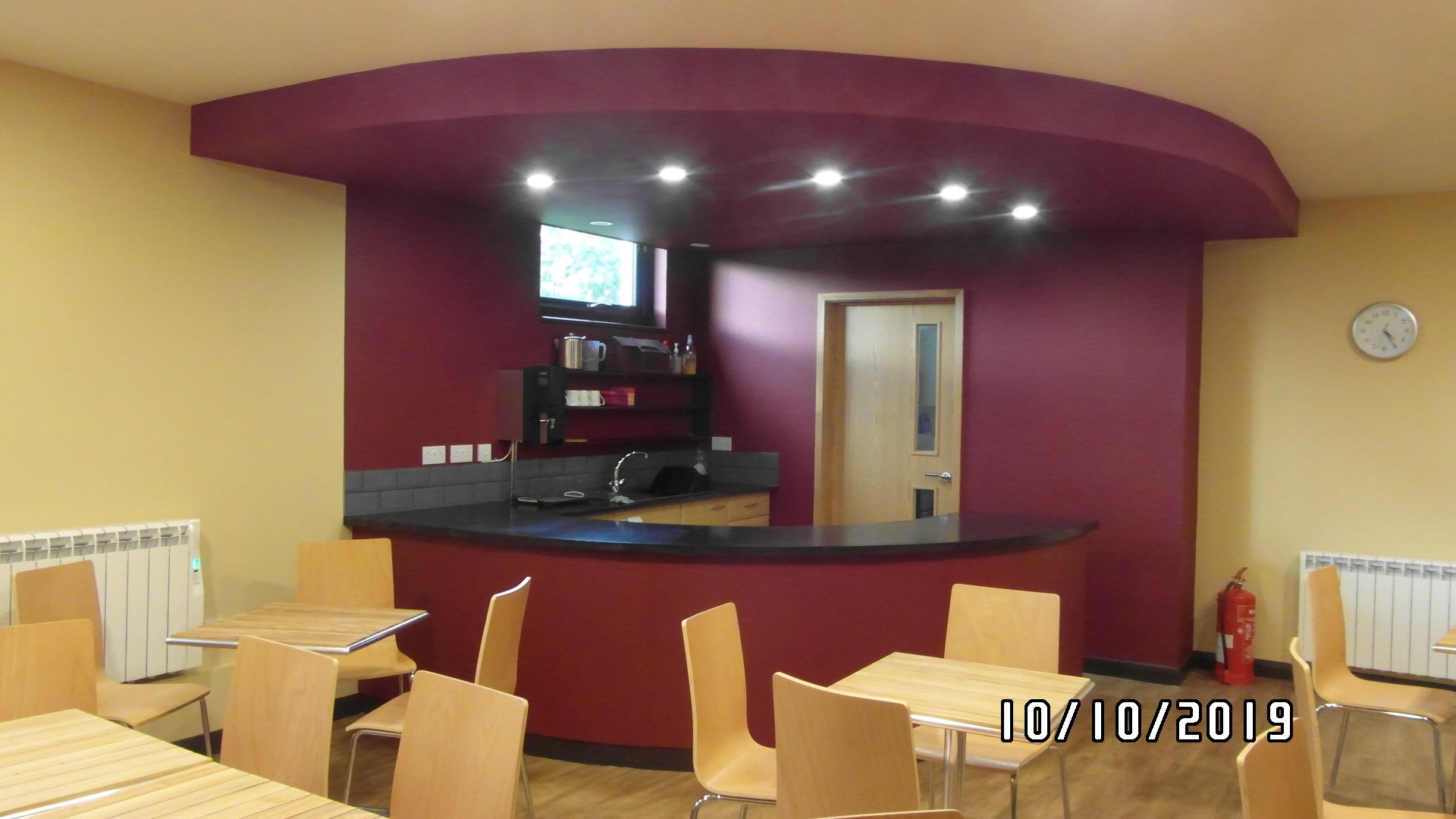
Interior Design Photo of completed church coffee bar area -
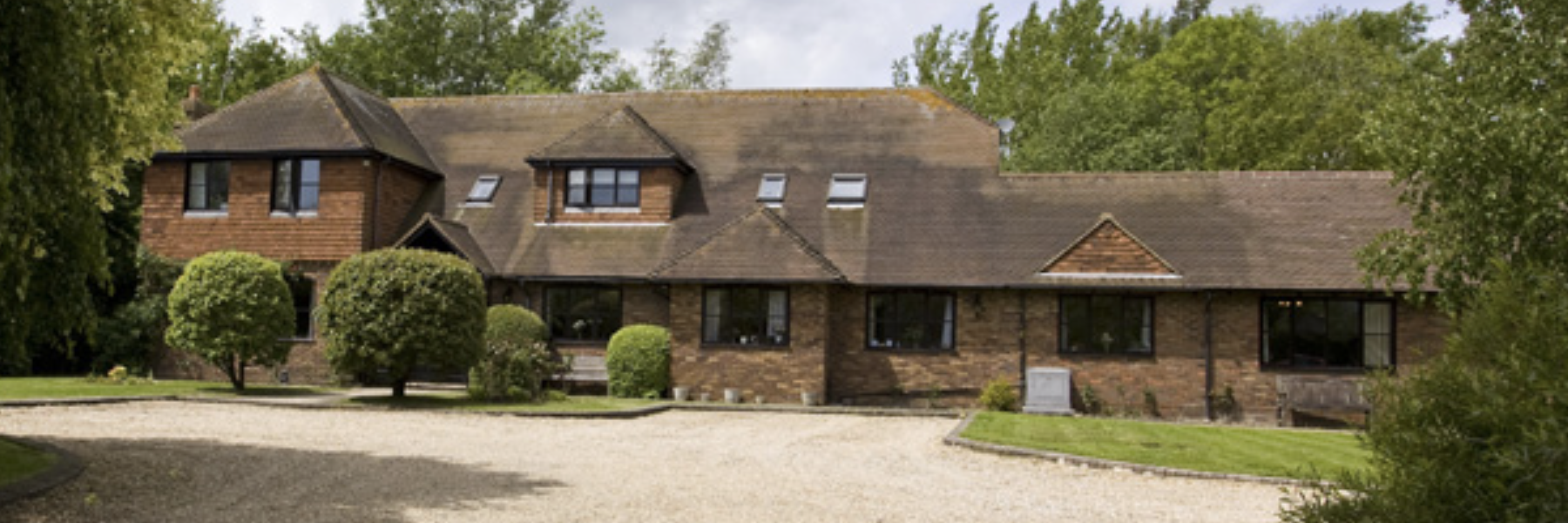
Care Home at Wye Conversion and extension to existing house -
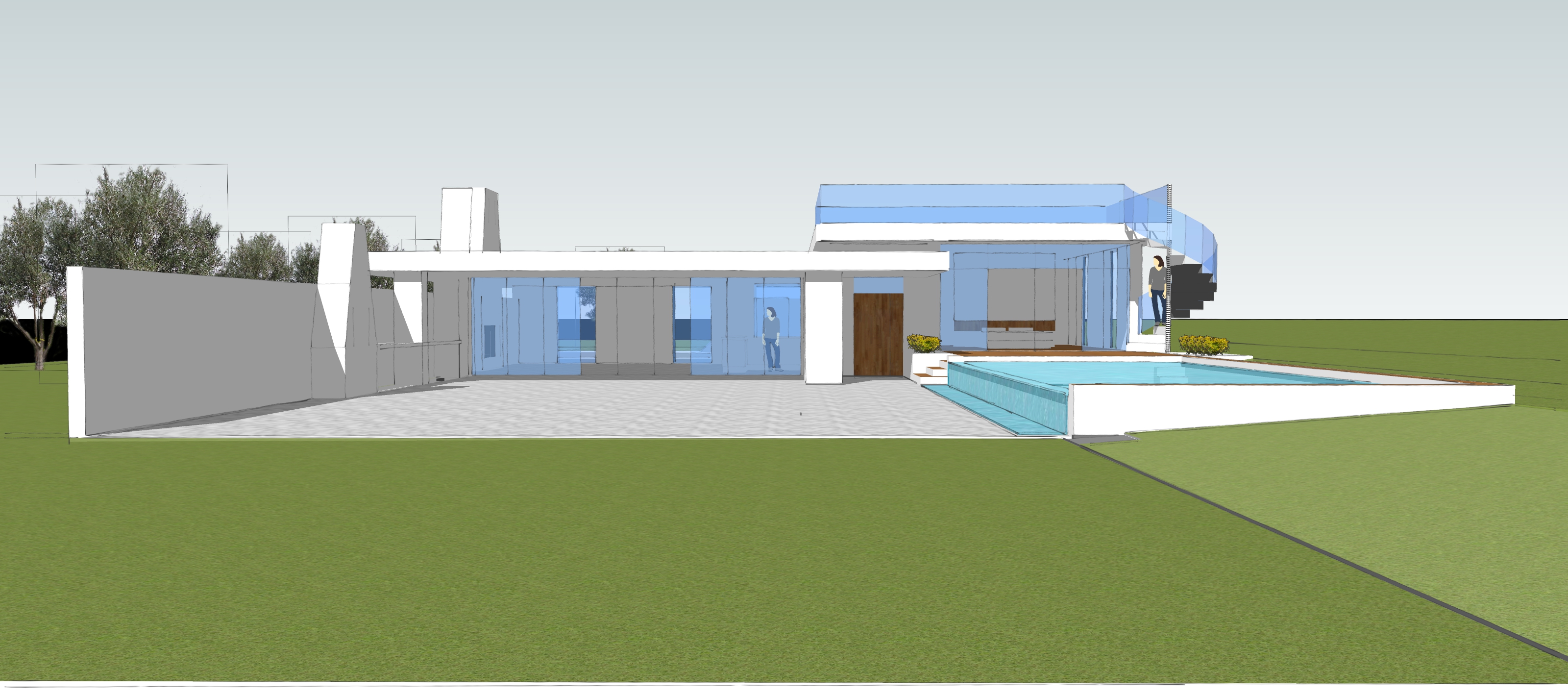
New House in Greece View of 3D design model -
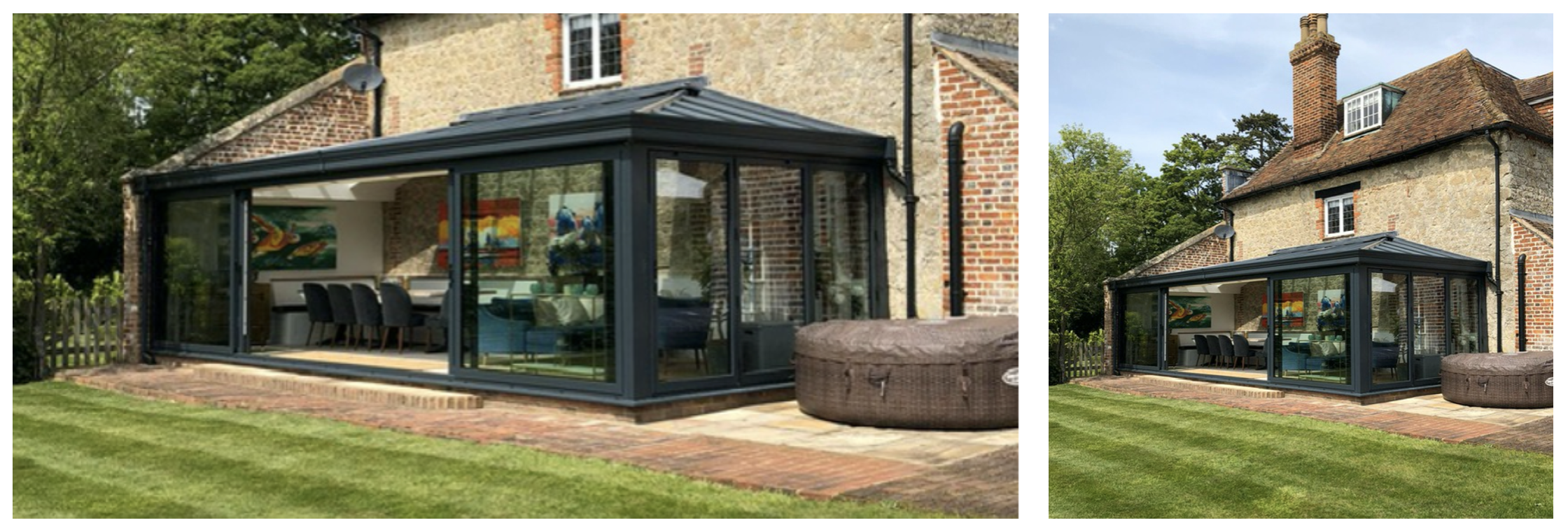
Garden room to listed building Showing wide sliding doors -
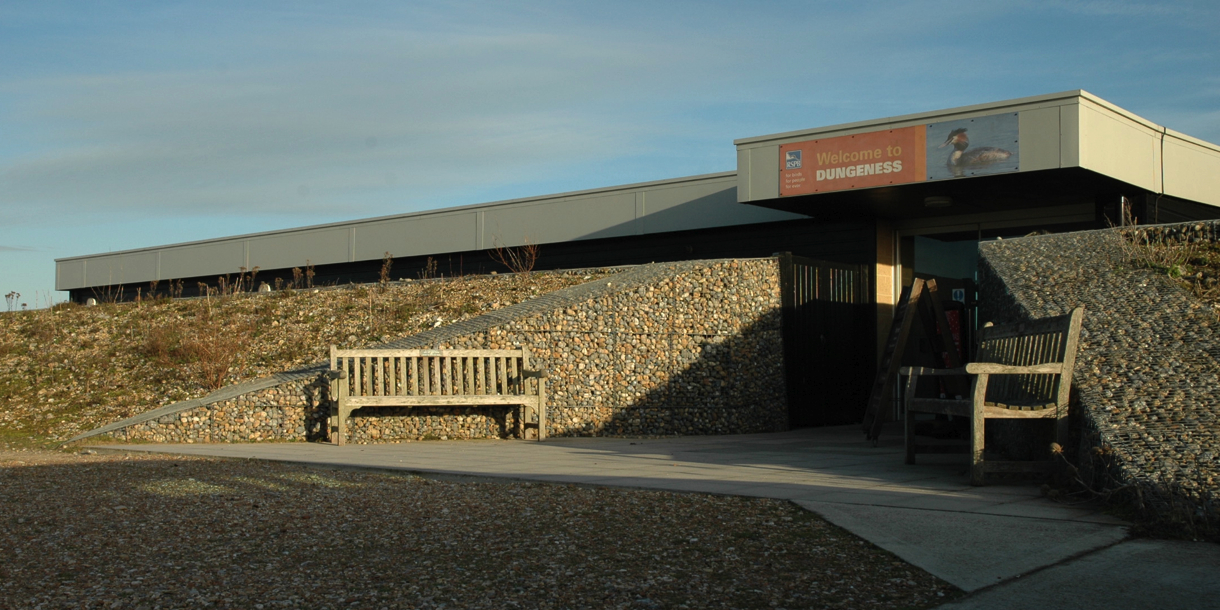
Education Centre RSPB Reserve at Dungeness -
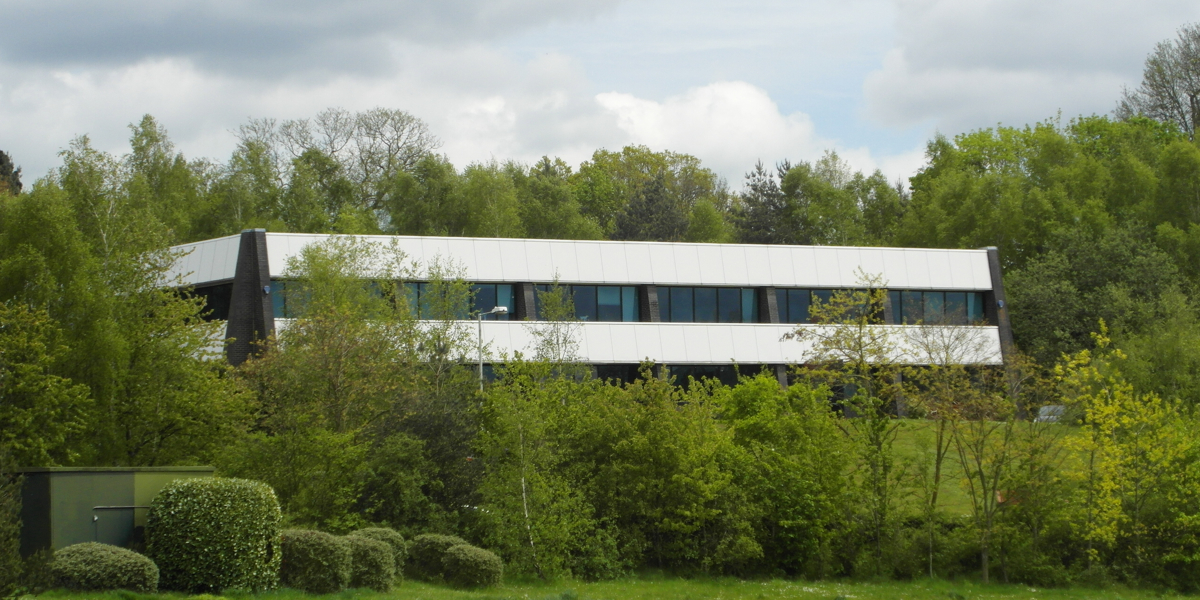
New Offices at Ashford part of the development on Eureka Science Park -
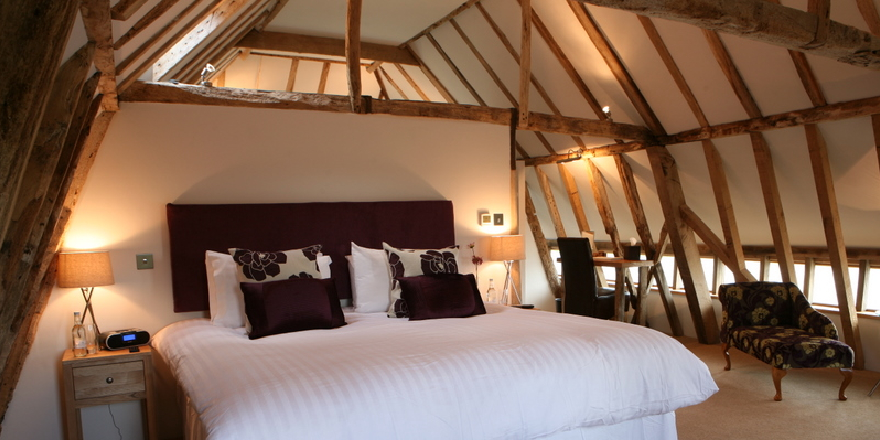
Conversion of Granary Interior view of hotel bedroom -

Romden Barn - External views of conversion -
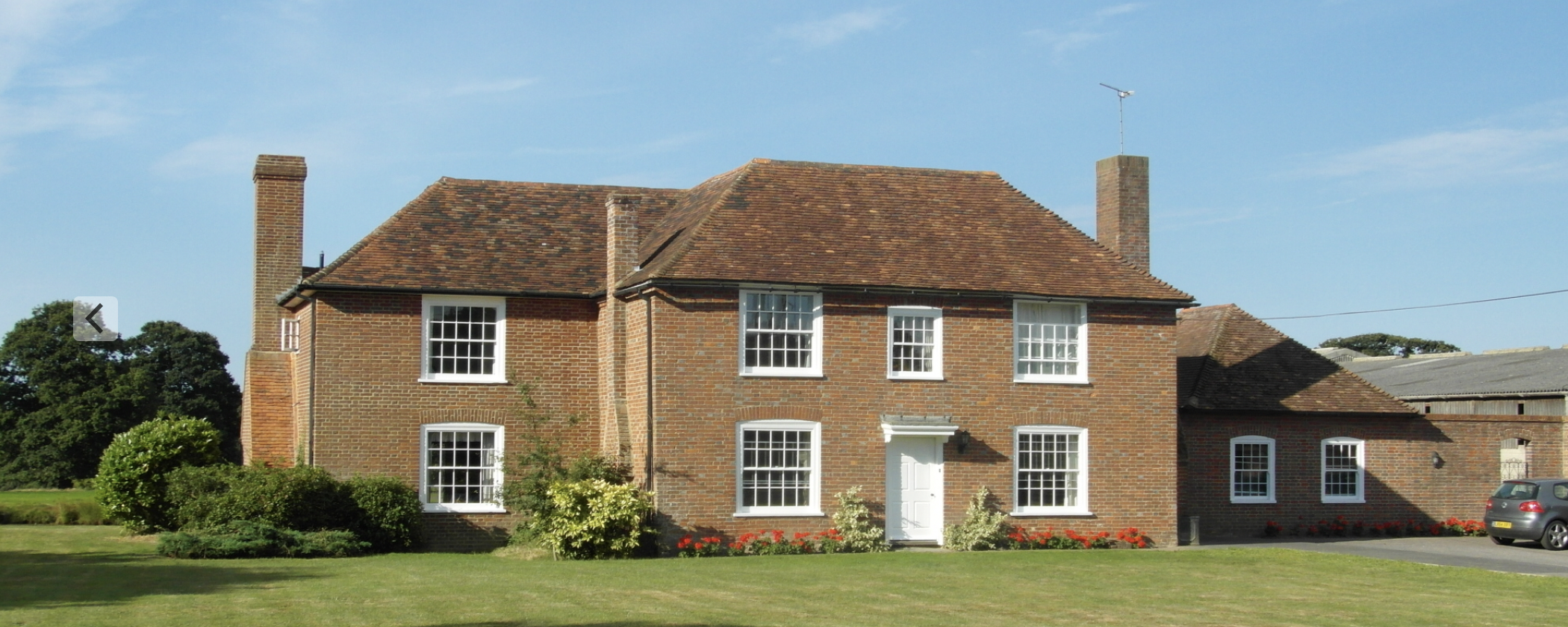
Listed building - illustrating side extensions -
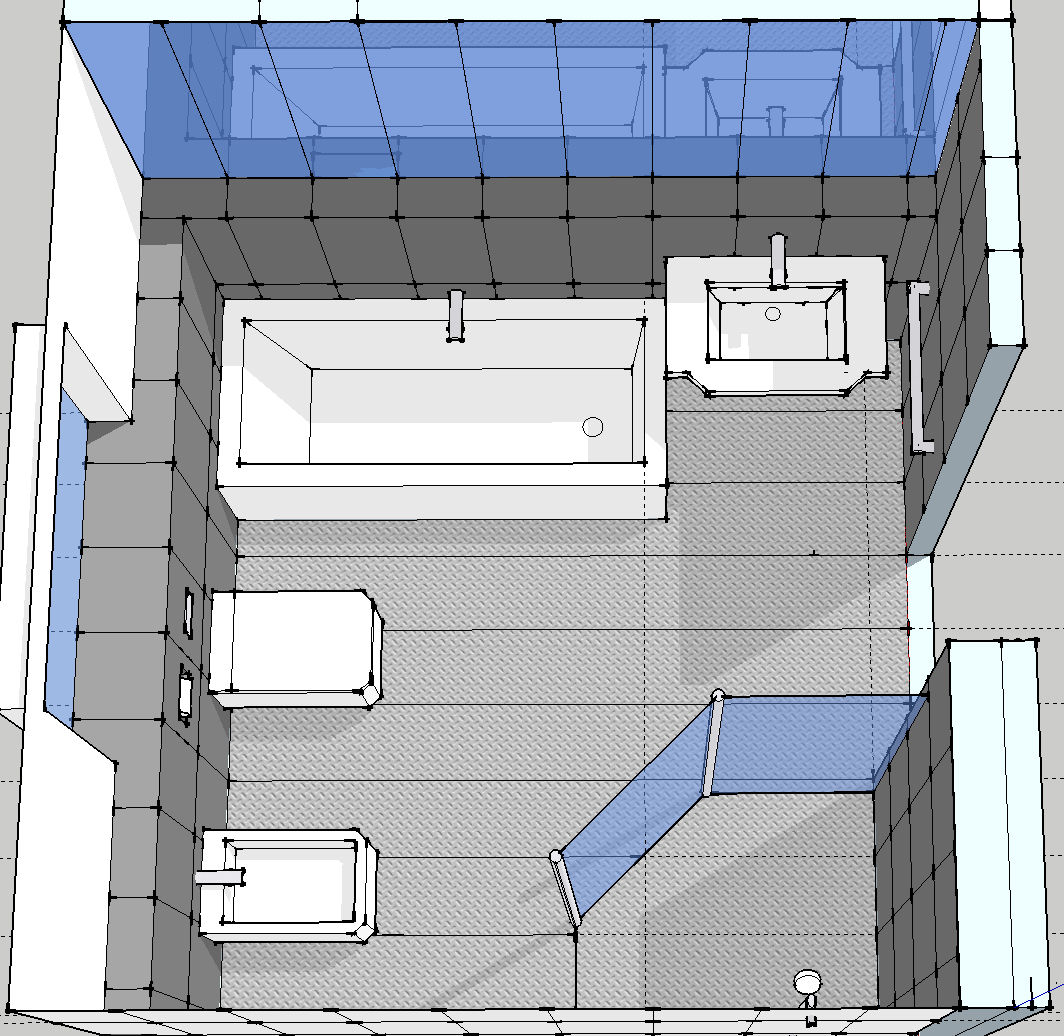
Interior Design Proposed en-suite bathroom layout -
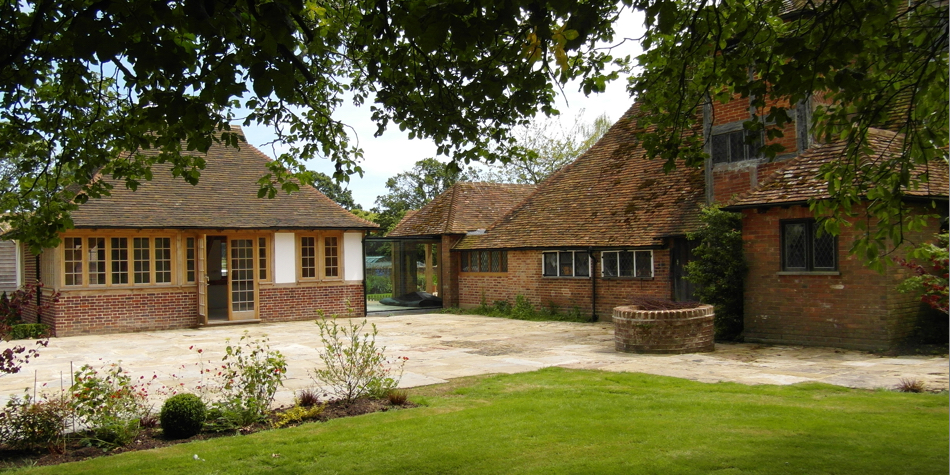
Kitchen extension to listed building Showing transparent glazed link -
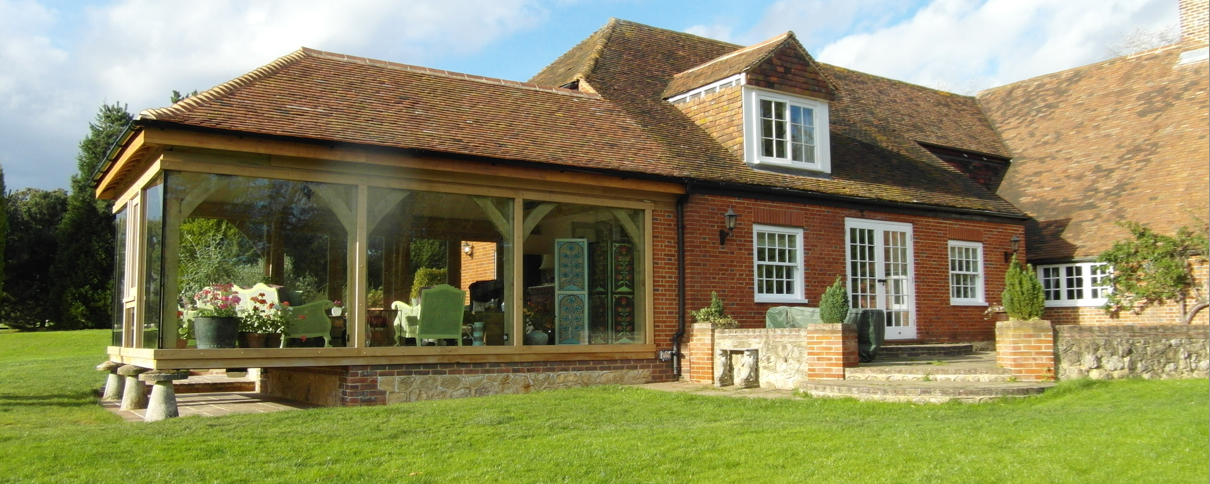
Timber framed glazed extension Showing staddle stone floor supports -
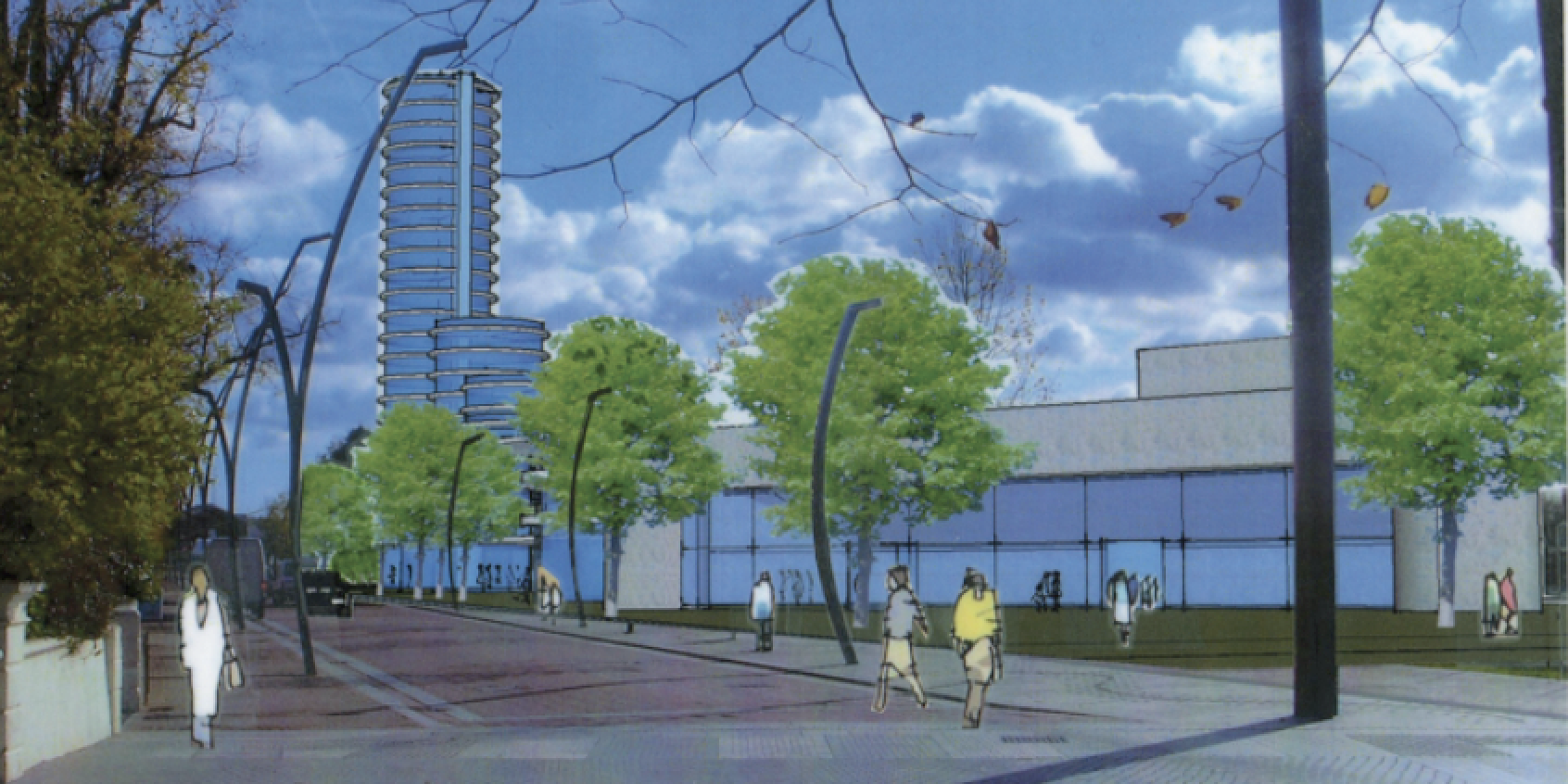
Proposed redevelopment of Elwick Road Showing high rise landmark hotel building -
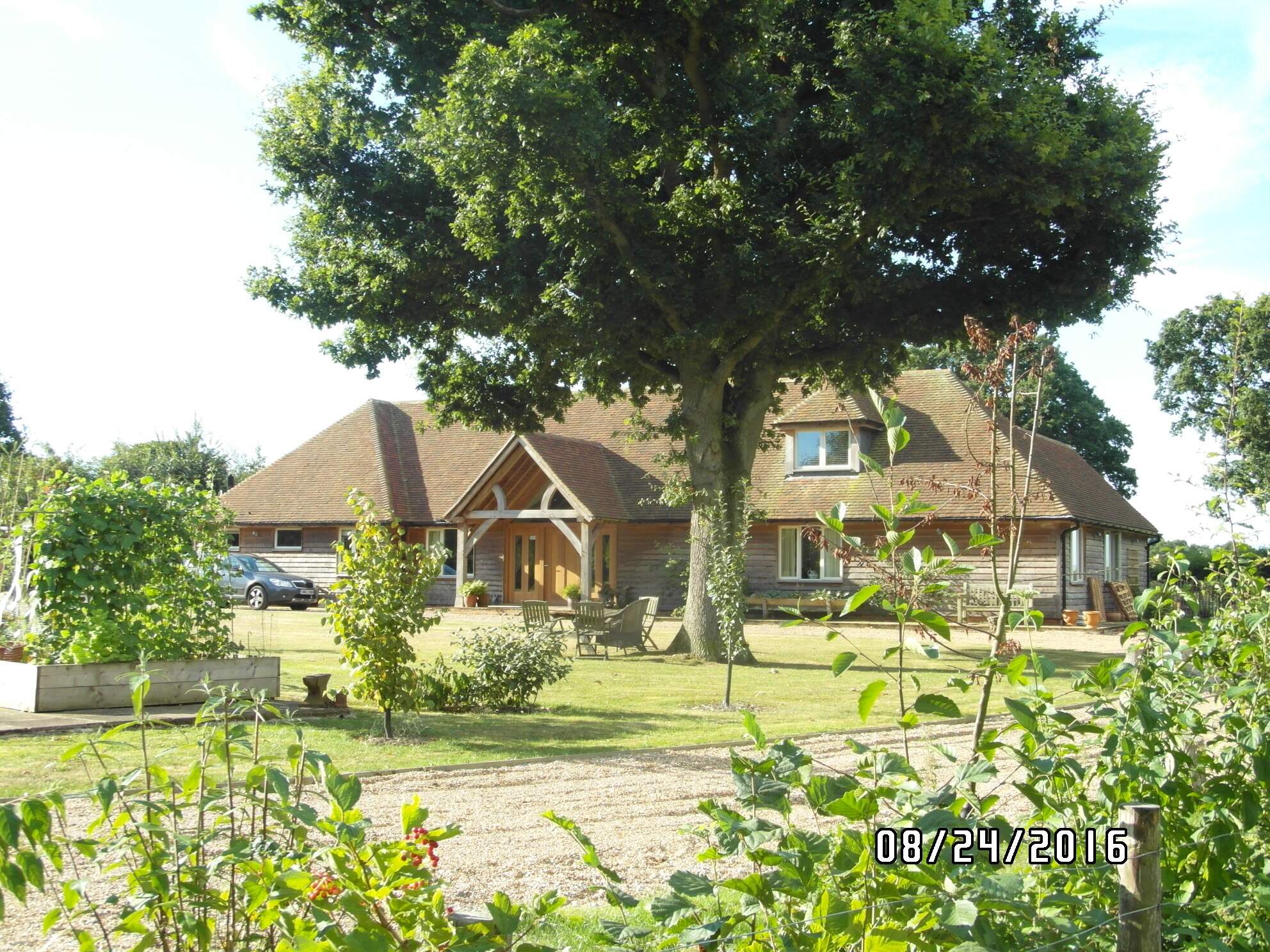
Award winning new house A replacement house in a rural setting -
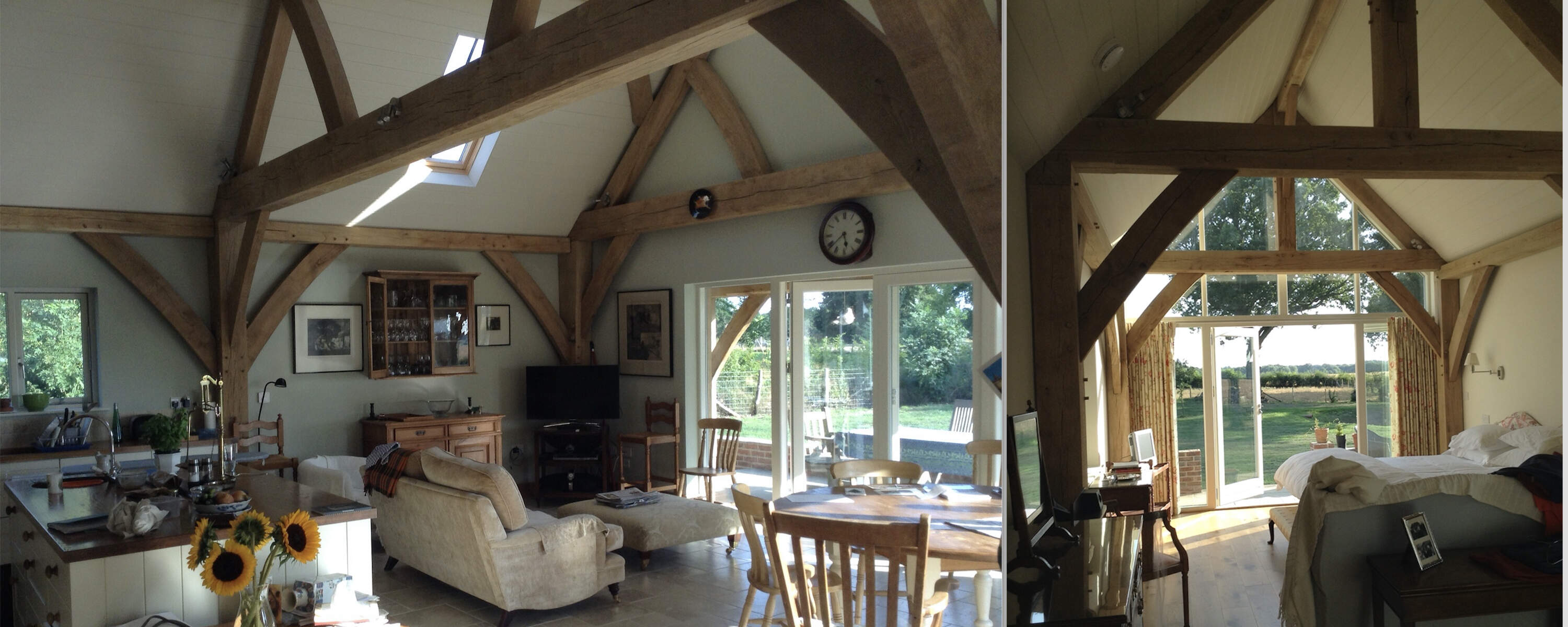
Interior views of award winning house Showing exposed oak framing -
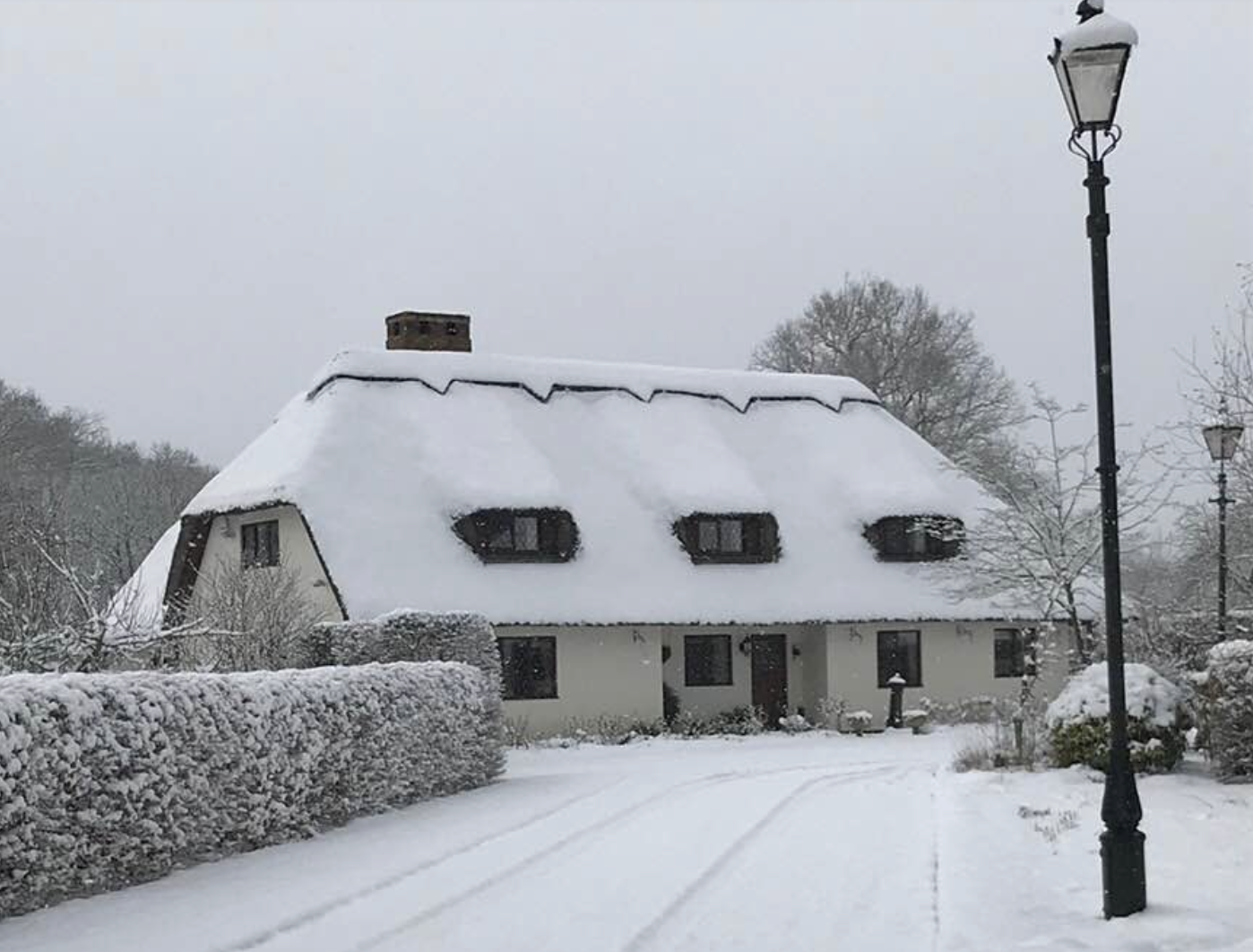
Replacement thatched house in rural setting Winter setting showing insulated roof
-
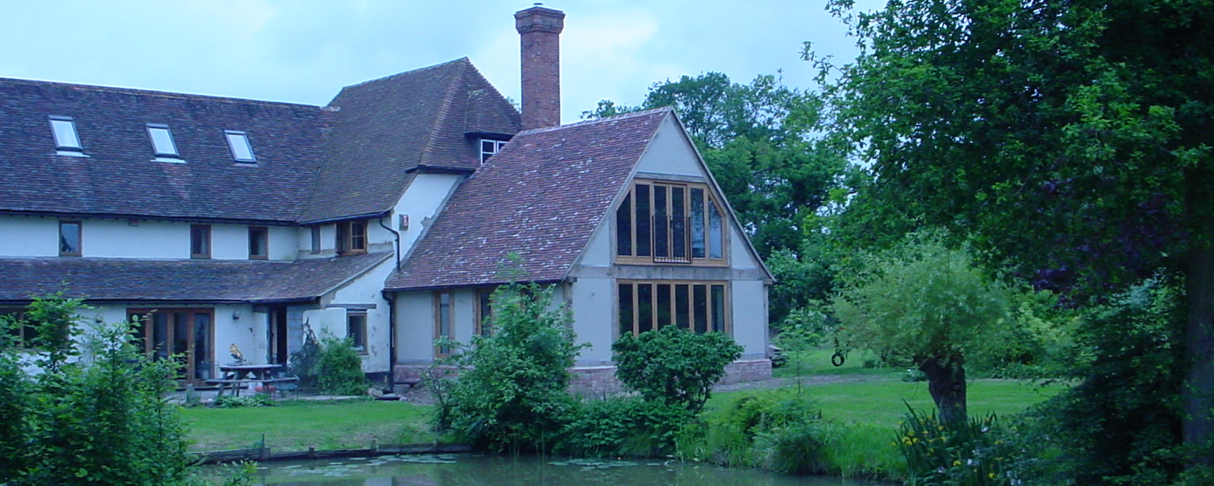
Smarden Listed Building 2 storey side extension -

-
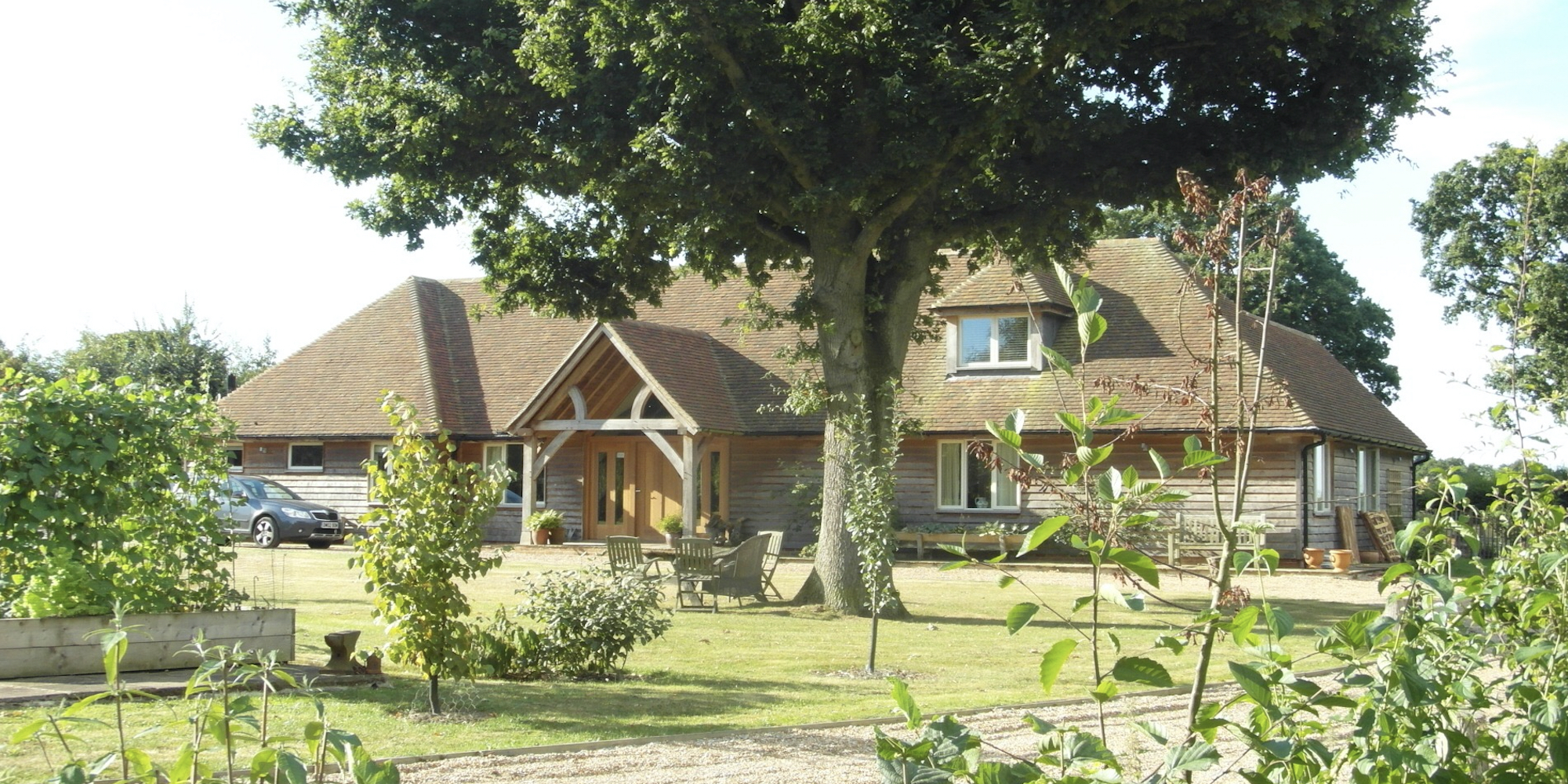
New replacement 4 bedroom dwelling at Bethersden Ashford Award winner 2016 -

Conversion of Granary Interior view of hotel bedroom -

RSPB Education Centre RSPB Reserve at Dungeness -

New Offices at Ashford part of the development on Eureka Science Park -
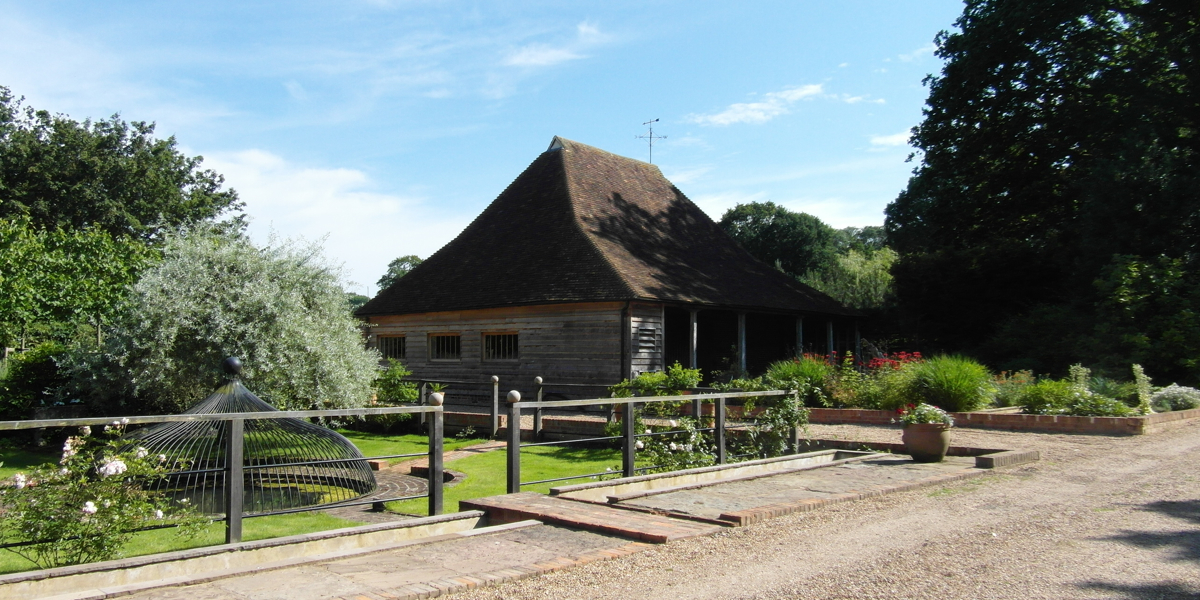
Barn conversion near Tenterden Annex to main house in existing rural garden setting -
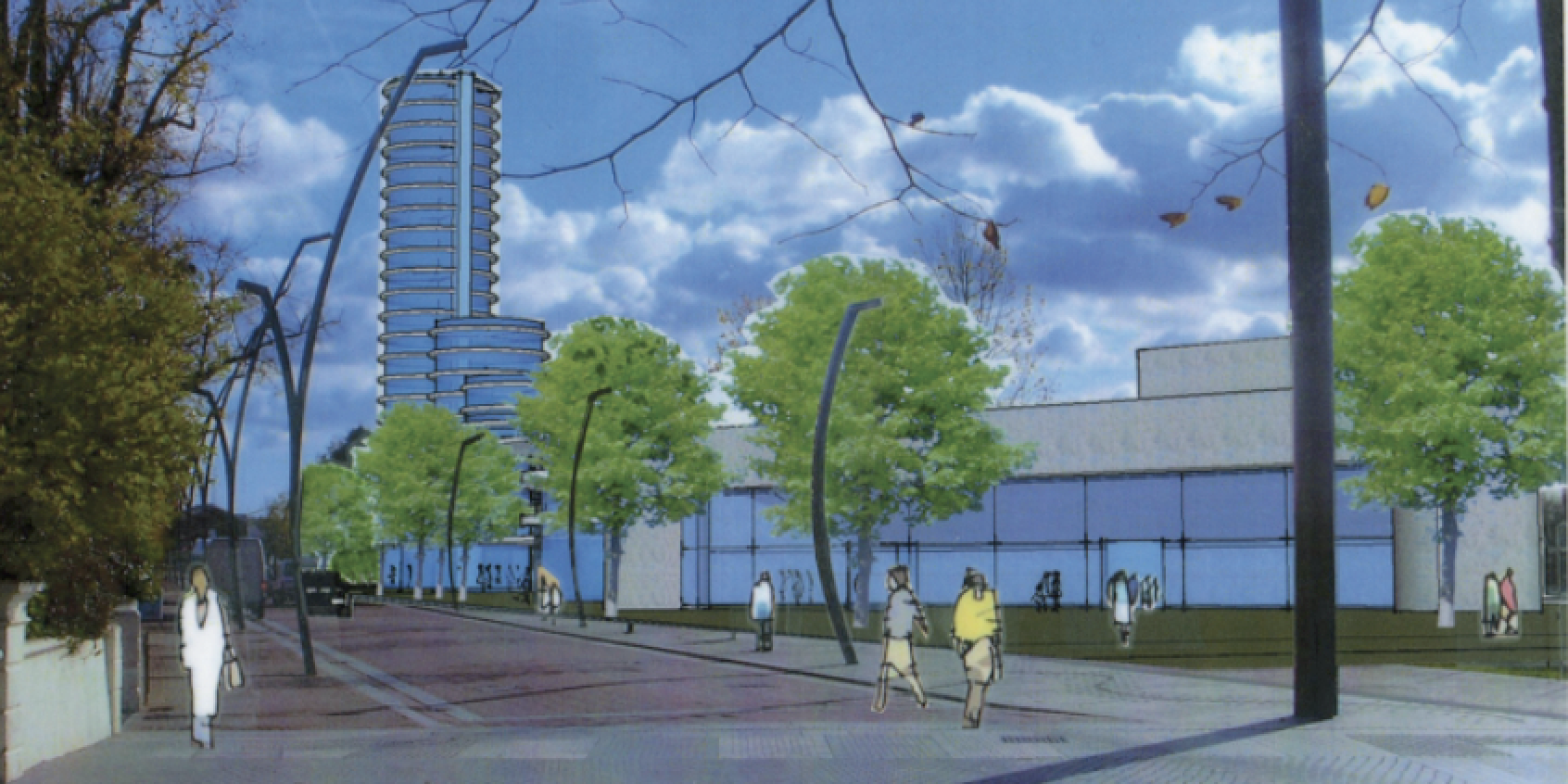
Vision for Elwick Place Ashford - sketch view of 3D design model
Selection of photos of completed projects
Please click photo to increase size of image
please also visit - www.architects-uk.com
The above sketch is from a typical computer Design Model used to illustrate the overall appearance of a proposal during its preliminary development stage
I



